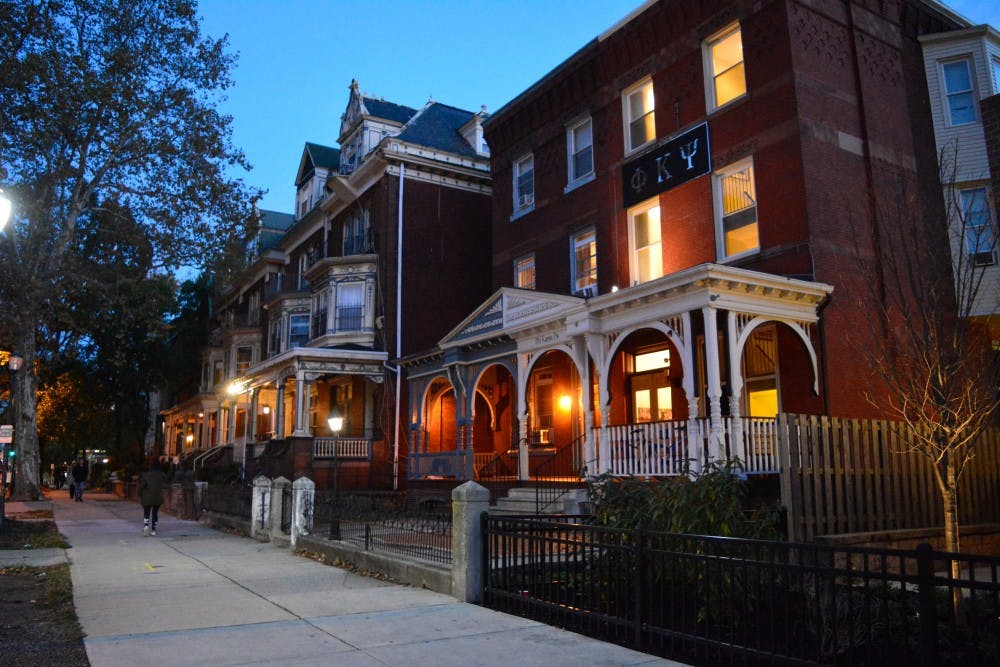Your Rush Guide to Fraternity House Architecture


Rush can be a difficult process to figure out: there are so many people to meet, houses to visit, and local food product placement. It can all be confusing, but no need to worry! UTB has created a comprehensive guide to help you through one of the most complicated and critical to understand aspects of fraternity rush: the house architecture.
Penn’s fraternity houses have seen lots of changes over time. The campus’s first houses can be traced back to around 80 million years ago when raptors would use rock caves to get hyped up before a big hunt.
Most modern houses are crafted in the neoclassical style, yet also drawing inspiration from the Beer Nouveau and Beau Darts styles. Many houses have portico entry ways which lead straight into the main room, which is somehow even smaller and a Fire Marshall’s worst nightmare.
Once inside, a fraternity house’s visual experience typically includes at least three pieces of taxidermy, and enough platforms to make the entire floor one large elevated surface.
The beer stained floor has been a staple since the days of the Romans, yet the mysterious markings on them and beer pong table scratches are a relatively recent design advancement.
When conversing with the brothers, be sure to reference the historical elements of their establishment — there’s nothing that will secure you a bid like mentioning minute architectural details in between shots.